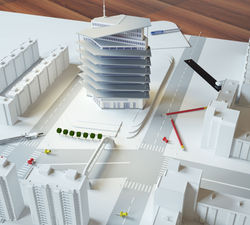

A-bim Outsourcing Services International
 SITE PLANNING |  ARCHITECTURAL PLANNING |  DETAILING |
|---|---|---|
 MODELLING |  SYSTEMS DESIGN |  SCHEDULING |
 MATERIALS |  CONSTRUCTION |
What is BIM?
BIM is an intelligent model-based process that provide insights to help you plan, design, construct, and manage buildings and infrastructure.
A multi-dimensional tool, Building Information Modeling (BIM) involves generating a visual model of the building which also manages data about it, at the design stage, throughout the construction phase and during its working life. It typically uses realtime, Dynamic Building modeling software working in 3D, 4D (Work Flow) and increasingly, 5D (quantity surveying) to increase productivity and efficiency, save costs in the design and construction stages, and to reduce running costs, after construction.
Building Information Modeling (BIM) covers geometry, spatial relationships, light analysis, geographic information, quantities and properties of building components, project management and post construction facilities management.
What is the Workflow procedure in BIM?
What are our Levels of Development?

Conceptual, overall building massing indicative of area, height, volume, location and orientation may be modeled in three dimensions or represented by other data.

Generic placeholders, modeled elements are modeled as generalized systems or assemblies with approximate quantities, size, shape, location and orientation. Non-geometric information may also be attached to the model elements.

Model elements are modeled as actual building replica capable for facility management. We called this as as-built model for maintenance purpose.

Conceptual, overall building massing indicative of area, height, volume, location and orientation may be modeled in three dimensions or represented by other data.
BIM SOFTWARES

Autodesk Revit

Graphisoft Archicad

Vector works Architect

Autodesk Revit